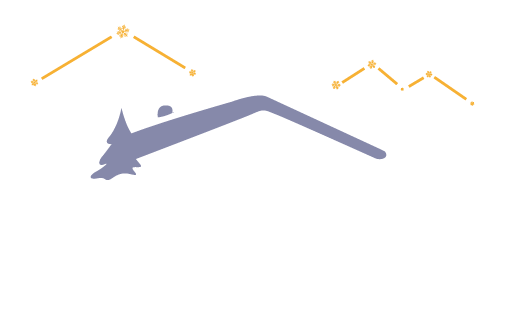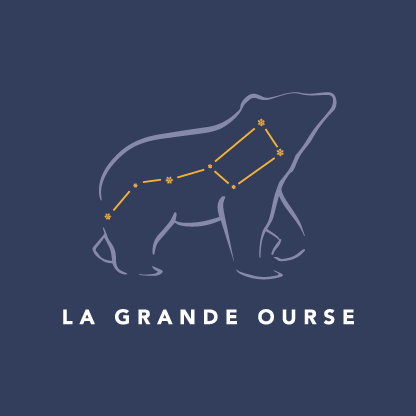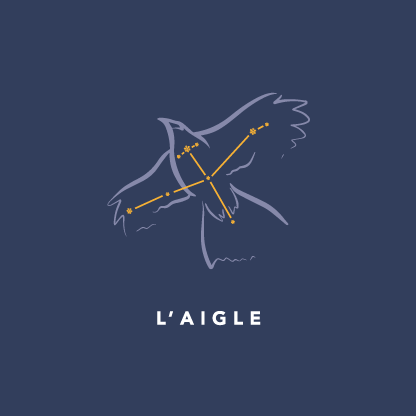An exceptional real estate program
The Chalets Constellation have been designed to offer fulfilment, comfort and serenity.
A haven where stone meets wood and glass and authenticity blends with contemporary and generous living spaces, overlooking the mountain and bathed in light.
With pure and resolutely modern lines, living areas flow seamlessly around an open central volume, capturing the light as the day progresses. Overlooking Mont Blanc and the Les Aravis chain, the panorama is quite breath-taking.
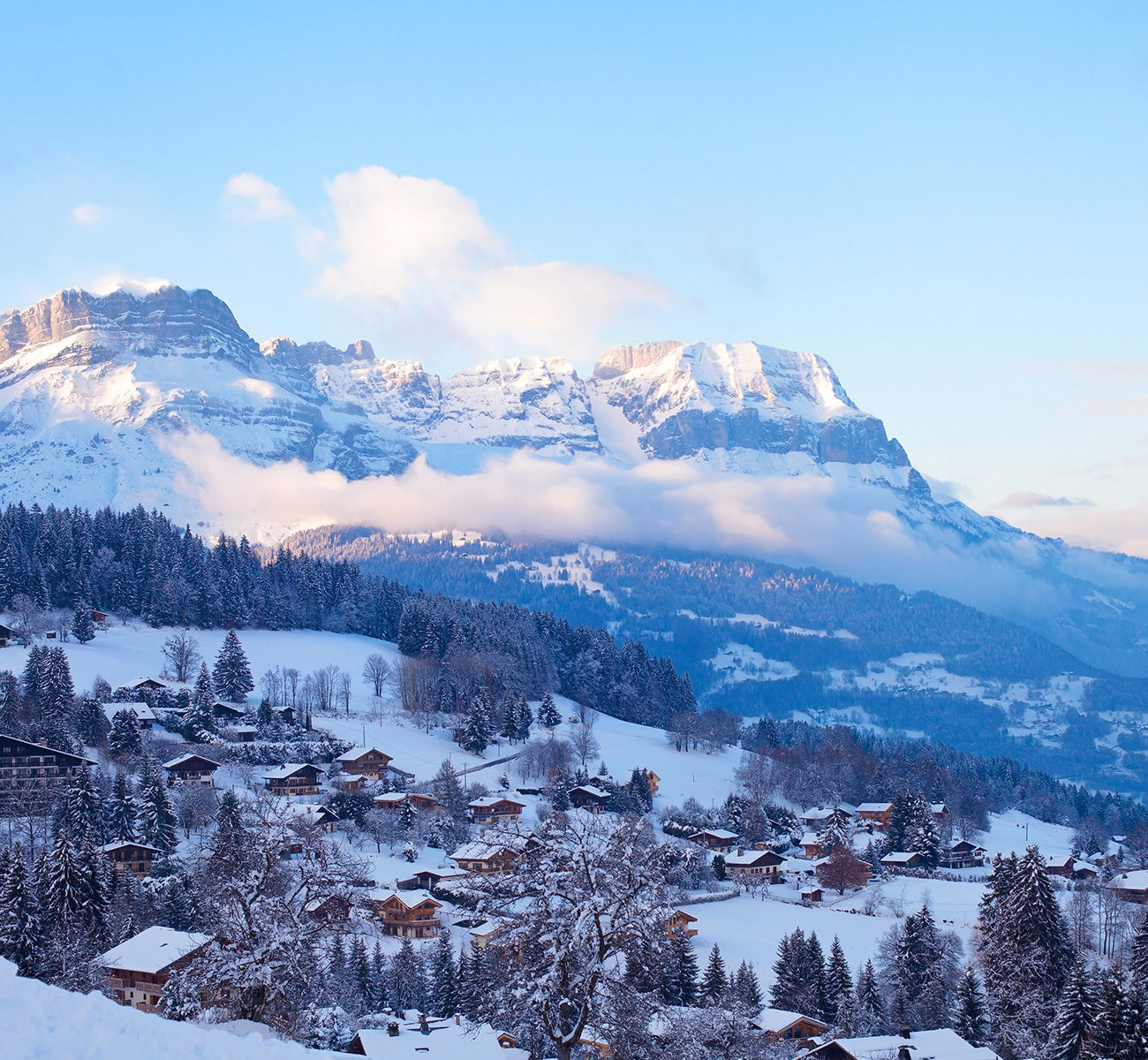
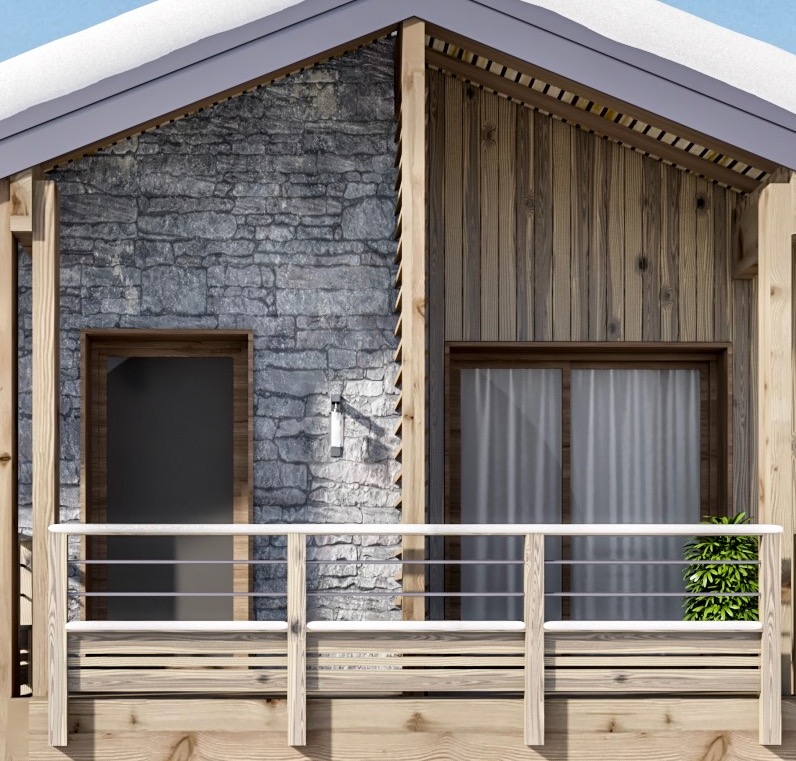
« For these exceptional properties, we have designed elegant, sober architecture that sits well on the hillside and where the view is an integral part of the building. Les Chalets Constellation combine the mineral solidity of stone with the lightness of the wood-frame structure. By reinterpreting the codes of ancestral mountain architecture, we have designed seamless living spaces, bathed in light, which extend naturally into the spectacular landscape. »
Sylvain Roubaud, architect, AARO
Discover the chalet that suits you
approx. 179 m²
4 bedrooms
(including 1 master suite)
Living room kitchen 48 m²
4 bathrooms, 3 WC
Garage/outdoor parking spaces
approx. 198 m²
4 ensuite bedrooms
(+ 1 independent studio)
Living room 53 m²
5 bathrooms, 5 WC
double garage/outdoor parking spaces
approx. 245 m²
5 bedrooms
(including 1 master suite)
Living room kitchen 68 m²
6 bathrooms, 6 WC
2 garages/outdoor parking spaces
PRICE : FROM 1 700 000 €
High-end features and services
Because you are unique, your chalet will be unique.
Chalets Constellation enable you to customise your interior. Avail of a wide choice of materials and fittings (wooden floors, tiles, vanity units, etc.).
-
Spartherm fireplace
-
Plasse design staircase
-
Underfloor heating
-
Bathrooms equipped with extra-flat built-in shower tray and rainfall shower head and bathtub
-
Dressing room and/or fitted closets in all bedrooms
-
Centralised electric roller shutters
-
Reduced energy consumptionénergétique réduite
The developer and selling agent
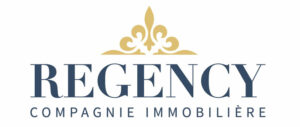
REAL ESTATE DEVELOPMENT
Regency Compagnie Immobilière is a real estate development group based in Lyon, with more than 40 years of experience in real estate development, acquisition-renovation of old buildings and housing development operations.
Headed by Christian Fichard, the group develops quality housing, office and warehouse projects, alone or jointly, in the Rhône-Alpes and Provence-Alpes-Côte d’Azur regions.
In the Alps, Regency has designed and built top-of-the-range tourist residences and properties (Les Chalets de Flore, Cottage Alpin, Le Chalet Margot) constantly searching for quality in the choice of sites, architecture and construction as well as the well-being of their owners.

EXCLUSIVE MARKETING
Stone & Living is a real estate agency specialised in the sale of new and old properties in France and abroad.
With more than 15 years of experience, the agency has a quality real estate portfolio and a solution for each of your needs, thanks to rigorous selection of our developer partners’ programmes.
The agency provides its support throughout the purchase process, from advice in selecting properties to signing the deeds, to ensure your real estate investment is a success.
Our real estate philosophy is based on professionalism, expertise and trust with a single goal: total satisfaction for our clients.
